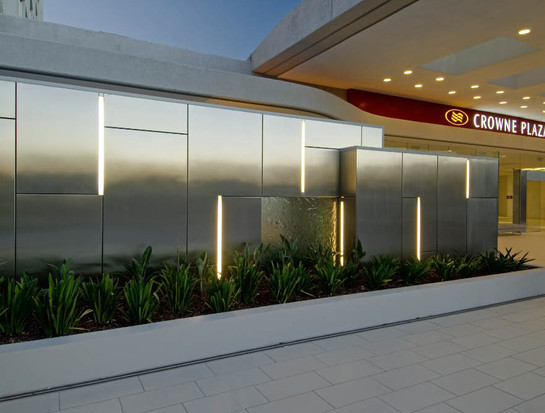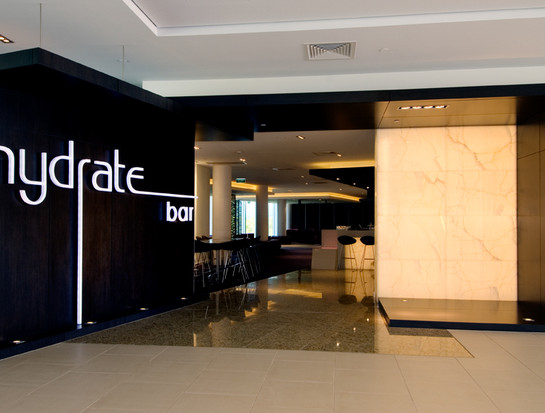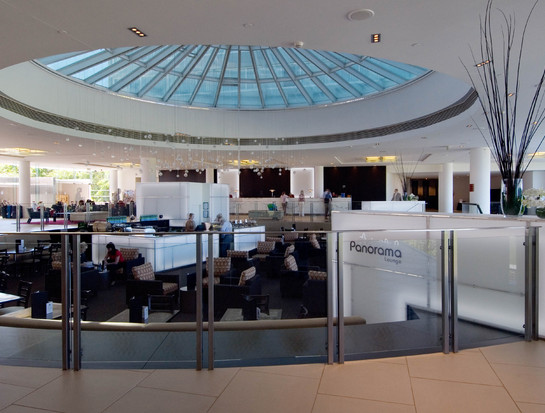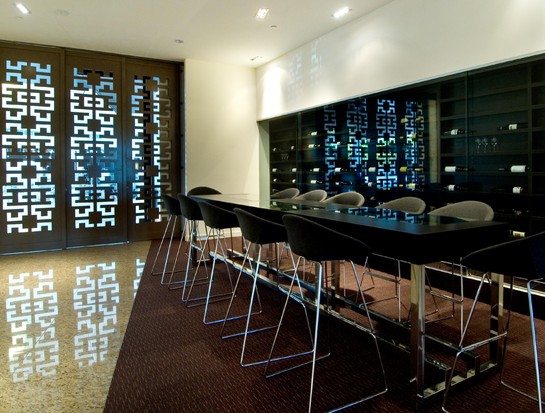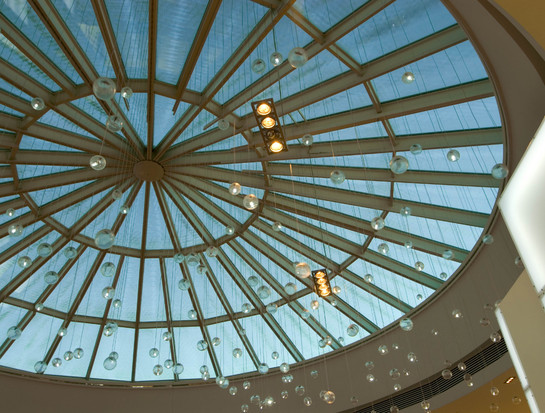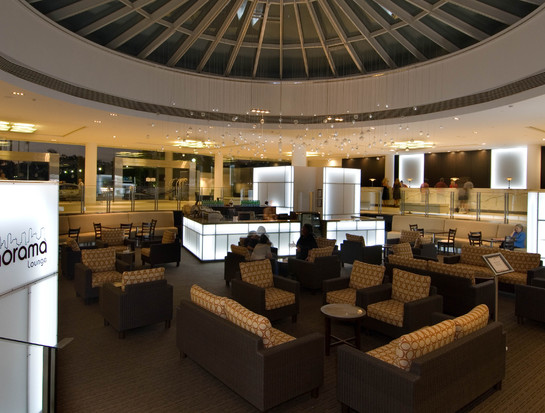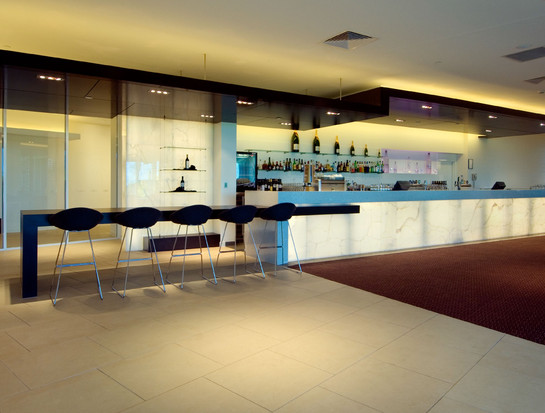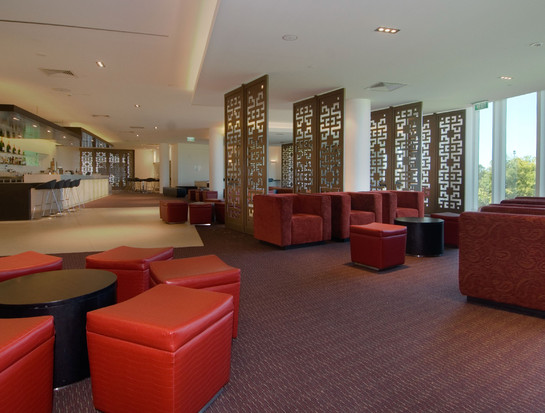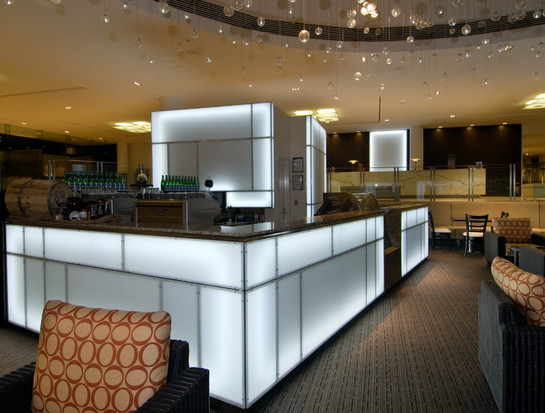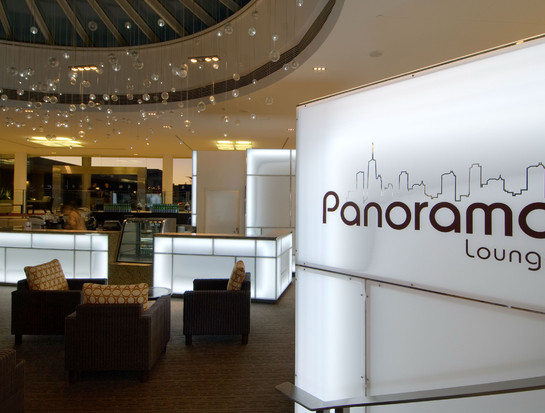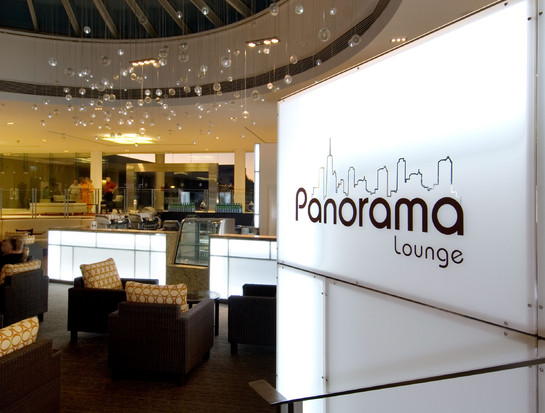About This Project
This large scale project covered an area in excess 2000sq metres. The initial stage was the demolition of all existing structures allowing for an ultramodern foyer, lobby lounge and hip bar to be created.
Over 1300M2 of vitrified porcelain tiles were laid. Ceilings and walls, plumbing, electrical, data as well as the state of the art ‘Dynalite System’ were the foundations of this brilliant transformation. The dumbwaiter servicing three floors was also installed.
PANORAMA LOUNGE
Backlit Plexiglass light boxes feature brilliantly in this area with curved glazed handrails highlighting the sunken lounge area. The Bar with commercial catering equipment is again constructed of Plexiglass backlit with neon and polished stainless steel creating shadow lines.
Adding to the sophisticated modern setting are the 200 clear and crackled LED pendant lights suspended from clear insulated cable and positioned at varying heights within the domed skylight.
THE STAR OF THIS FITOUT IS THE HYDRATE BAR
The star of this fit out is the Hydrate Bar:
Receiving reviews as the place to be seen – The Hydrate Bar Fascia is backlit white onyx granite topped with pearly shores. The timber veneer bulkhead is suspended over the stainless steel benches. Glass shelving rests on stainless steel rods. Concealed behind, is the commercial grade cool room and kitchen. All catering equipment was made to measurement and fitted to Australian standards.
Featuring heavily upon the entrance are the backlit feature walls of white onyx. The backdrop to the bar is the floor to ceiling 360 degree revolving oriental screens.
The Wine Display was constructed of full height toughened glass and Wenge Velvet Veneer with solid timber kicks.
PORTE COCHERE & DISPLAY CABINETS
330 m2 of external vitrified tiles were laid as well as the construction of planter boxes and landscaping. This is highlighted by the marine grade satin finish stainless steel panelling that clad the interior and exterior baggage storage section. Concealed strip lighting emphasises the shadow lines created by the panelling.
Floor to ceiling glass display cases feature in the corridors. Private telephone booths were constructed and the extensive use of marble to joinery units and walls
completed the transformation.
Construction was completed two weeks ahead of the four month time frame.
In addition to this achievement we also awarded the refurbishment of the Hair Salon and Day Spa which has been completed and currently operational.
